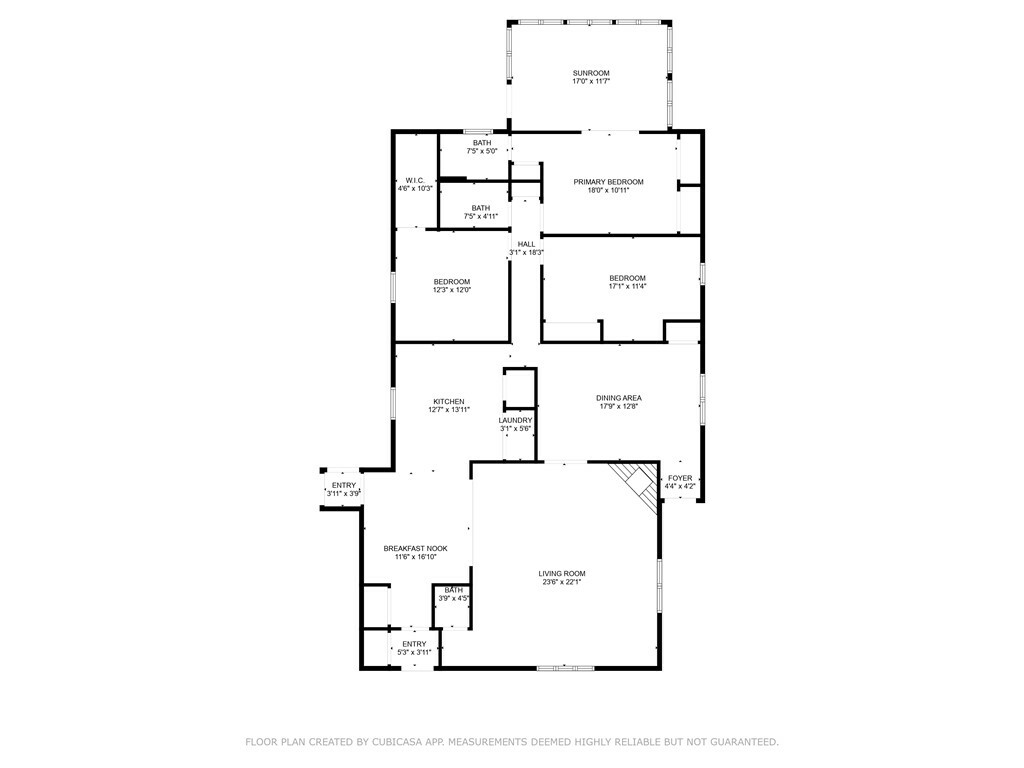

2090 Solar Avenue Decatur, IL 62526
6251652
$3,978(2024)
0.46 acres
Single-Family Home
1975
Other
Warrensburg Latham Dist 11
Macon County
Solar Heights
Listed By
Central Illinois Board of Realtors
Last checked May 10 2025 at 7:01 AM CDT
- Full Bathrooms: 2
- Half Bathroom: 1
- Cathedral Ceiling(s)
- Fireplace
- Kitchen Island
- Main Level Primary
- Pantry
- Walk-In Closet(s)
- Laundry: Main Level
- Dishwasher
- Gas Water Heater
- Microwave
- Oven
- Range
- Refrigerator
- Solar Heights
- Fireplace: 1
- Fireplace: Family/Living/Great Room
- Fireplace: Wood Burning
- Foundation: Crawlspace
- Forced Air
- Gas
- Central Air
- Crawl Space
- Above Ground
- Roof: Asphalt
- Roof: Shingle
- Utilities: Water Source: Public
- Sewer: Septic Tank
- Attached
- Garage
- 1
Estimated Monthly Mortgage Payment
*Based on Fixed Interest Rate withe a 30 year term, principal and interest only



Description